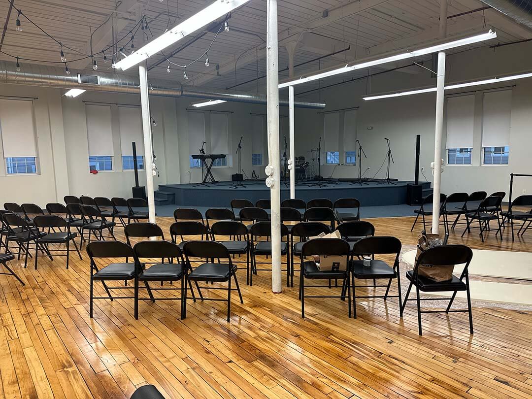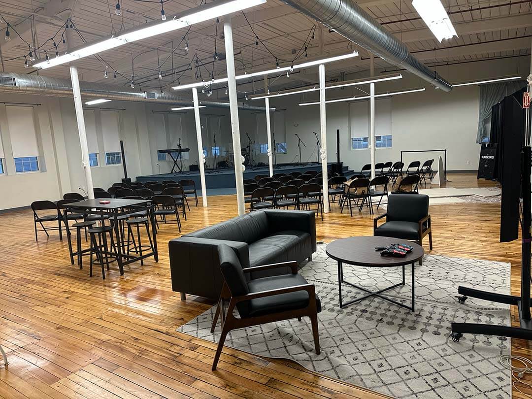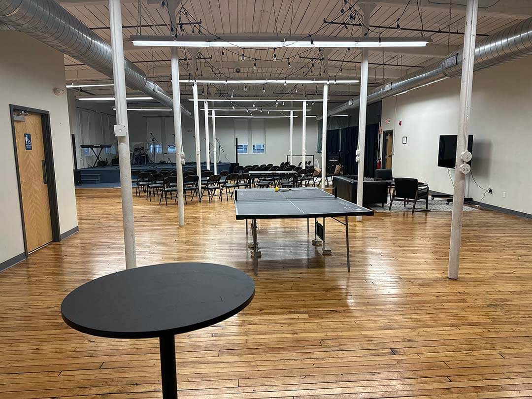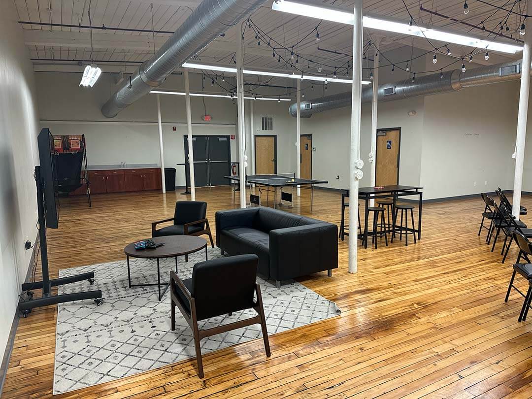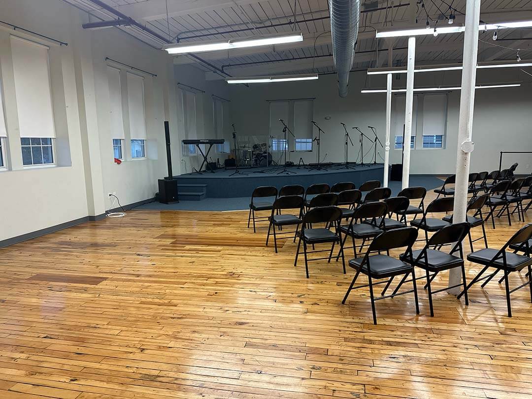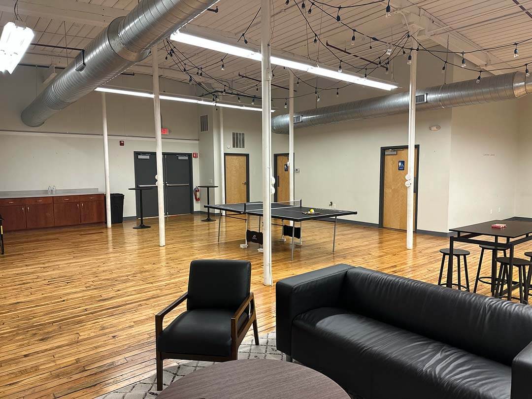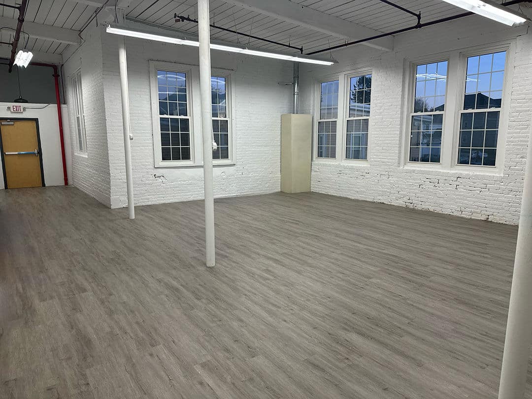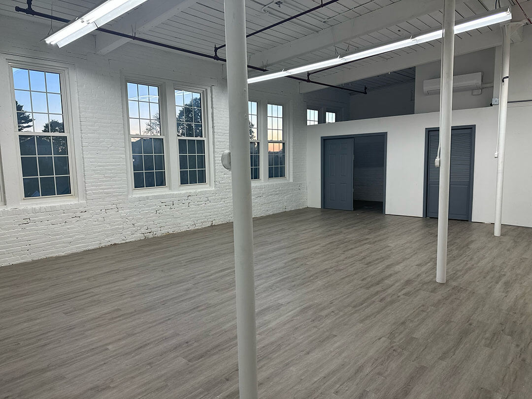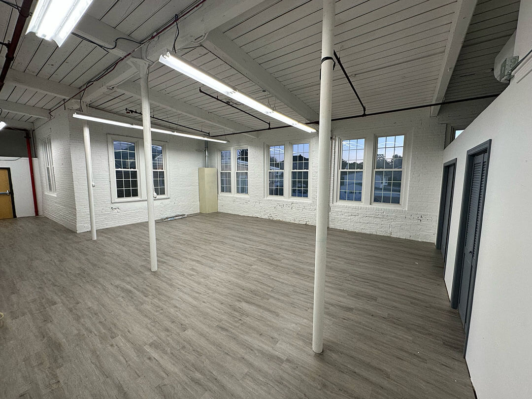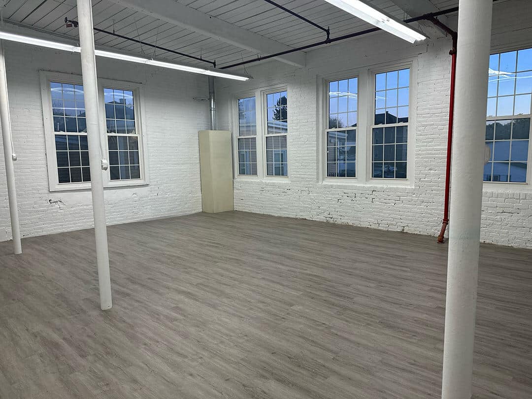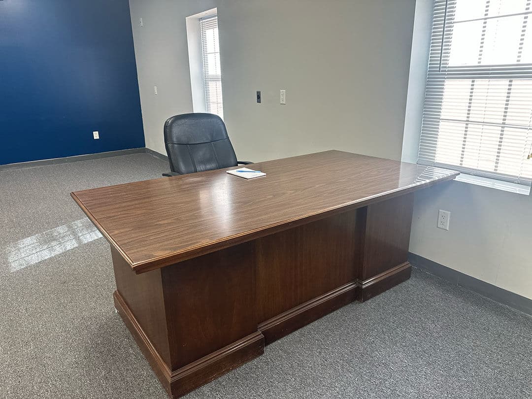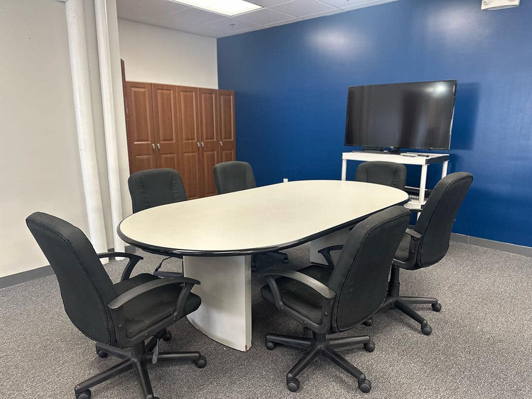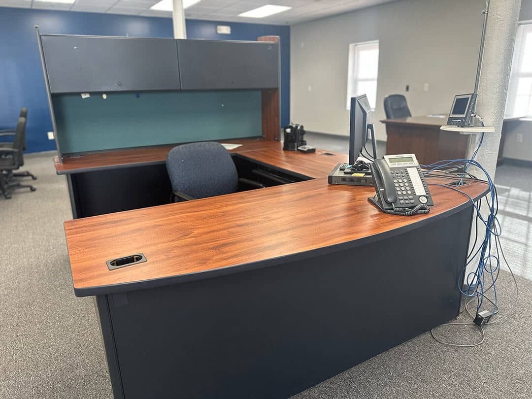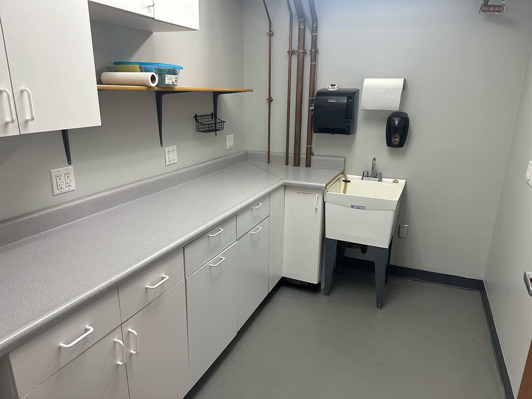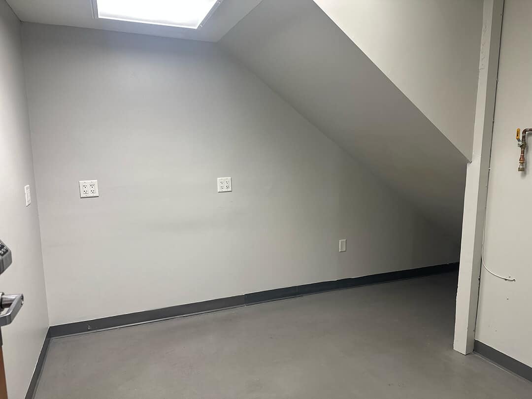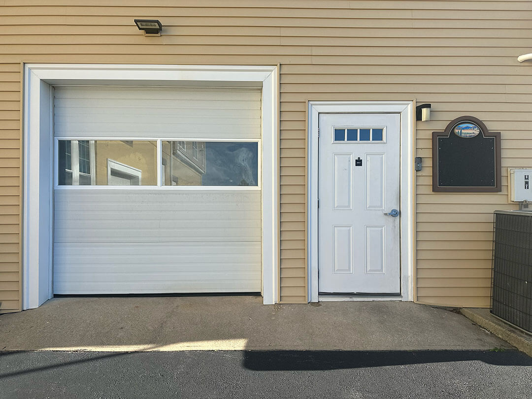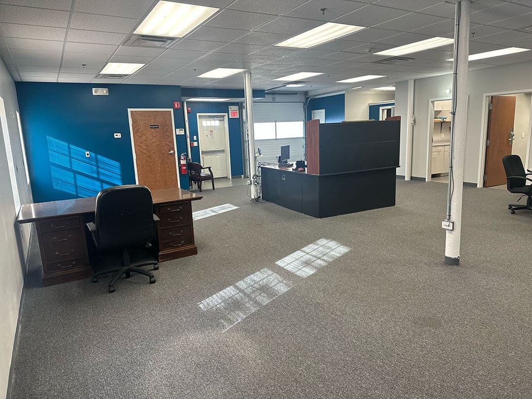Leasing Information
We provide a cost-effective solution to workspace occupancy allowing businesses and creative industry to thrive in a professional and inspiring setting.
Building Features and Benefits
.01
Ideal Fall River Location
Conveniently located near Route 24 and Route 195 highways, as well as the new MBTA train station.
.02
Off Street Parking
Private Parking Lot featuring 35 clearly marked parking spaces and ample lighting for enhanced visibility and safety.
.03
Clean, Quiet, Comfortable
Our facility is situated in a quiet residential neighborhood and is well maintained to ensure a welcoming environment.
.04
Office and Flex Space Areas
Our facility provides versatile office and flexible spaces that can be adapted for use as office space, art studios, dance schools, or yoga studios.
.05
Economical Rates
We offer exceptional, well-maintained spaces at competitive rental rates, ensuring both quality and affordability.
.06
Handicap Accessible
Handicap accessible, featuring accessible restrooms and a wheelchair lift (not an elevator) for easy access to the second floor.
Spaces Available For Leasing
Unit 2 North - 4,486 Sq. Ft.
This expansive 4,486 sq. ft. space is ideal for businesses requiring a large, versatile area. With its flexible layout, it can easily be adapted for various purposes, including a dance school, yoga studio, performance venue, or recreational facility.
The space is equipped with a modern HVAC system, providing both heating and air conditioning to ensure a comfortable environment year-round. Additionally, it offers access to shared, handicap-accessible restrooms. Located on the second floor, the space is accessible via the wheelchair lift.
Unit 2 South- 1,003 Sq. Ft.
This 1,003 sq. ft. space is ideal for businesses requiring a smaller, versatile area. It can easily be adapted for a small office, conference room, training room or art studio.
The space is equipped with a modern HVAC system, providing both heating and air conditioning to ensure a comfortable environment year-round. Additionally, it offers access to shared, handicap-accessible restrooms. Located on the second floor, the space is accessible via a wheelchair lift, ensuring inclusivity for all.
Unit A-1- 1,534 Sq. Ft.
This 1,500 sq. ft. space is perfectly suited for businesses needing an office accommodating up to five team members. It also includes designated areas for a conference table and a reception desk.
The space is equipped with a modern HVAC system, providing both heating and air conditioning to ensure a comfortable environment year-round. Additionally, it offers a kitchenette area, locked storage room and a private restroom.
It is located on the first floor and it has its own overhead garage door for easy access to the interior of the space.

